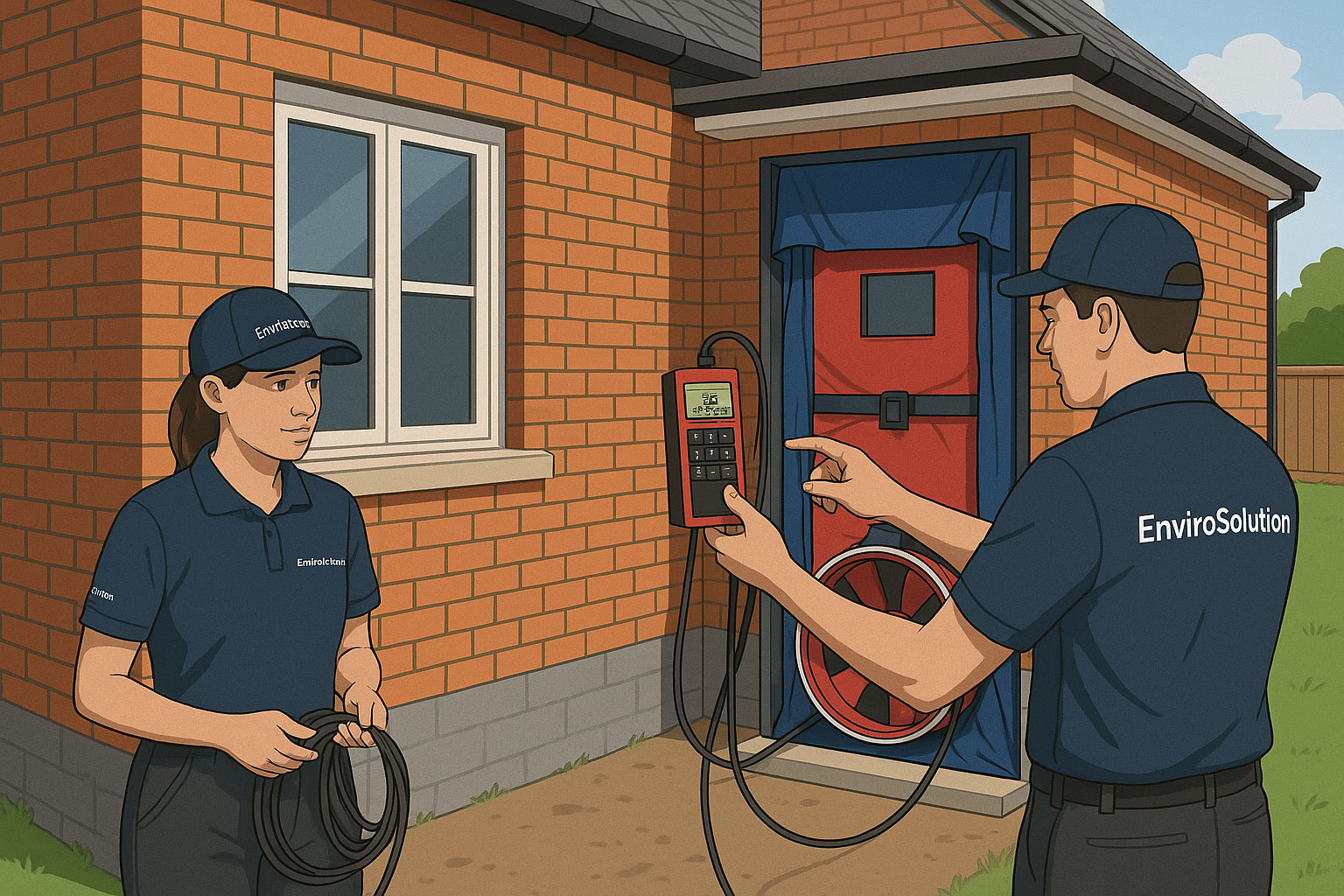
Part O Overheating Scrutiny in 2025: Proving Compliance on Conversions
Overheating is now a planning conversation
Recent hot summers and denser urban schemes have put overheating risk in the headlines. While Part O formally targets new dwellings, many LPAs now seek overheating assessments for office‑to‑residential and mixed‑use conversions. Leaving this to the end invites redesign; modelling early keeps façades, costs and comfort under control.
Model before fixing the layout
SAP Calculations let you test glazing ratios, orientations, shading, purge ventilation and insulation so that homes remain comfortable without excessive mechanical cooling. Early results drive practical decisions—smarter window sizing, external shading where it matters most and ventilation strategies that work in real life. Because these are quantified, planners can see that risks have been tackled rather than hand‑waved.
Coordinate with wider environmental evidence
Pair energy modelling with a Phase 1 Desktop Study to explain local constraints like urban heat island, exposure, noise and air quality. If roofs or courtyards are being re‑landscaped, consider drainage options proven by Infiltration Testing to mitigate summer storms and create cooler microclimates. Where legacy materials are retained in hybrid projects, keep programmes realistic with proportionate Asbestos Surveys to locate and sequence asbestos removal safely.
Documentation that accelerates approvals
Provide a concise overheating narrative in the design statement that summarises assumptions, results and mitigation, and include drawings showing shading devices and ventilation paths. Link these back to Building Control compliance to reassure case officers. Clients appreciate the added value: fewer late changes, better performance, and happier occupiers.
From risk to resilience
EnviroSolution delivers rapid, pragmatic SAP Calculations that align with Part O and Building Control, helping conversions progress smoothly through planning and into construction.
What to include in the report
Summarise assumptions (weather files, occupancy, gains), present pass/fail outcomes, and show the design tweaks that achieve compliance. Provide annotated elevations for shading, section diagrams for ventilation, and a simple occupant use note to support Building Control. For hybrid refurb‑and‑new schemes, sequence surveys: {ASB} for safe strip‑out, then {SAP} to lock energy strategy.
End result
Better comfort, fewer redesigns, and a smoother journey through planning and compliance—backed by quantified evidence.
Quick checklist to keep your programme moving
• Commission a scoped Phase 1 Desktop Study to establish historic use, receptors, flood context and constraints that will influence design and construction methods.
• Book early Infiltration Testing (where relevant) to obtain BRE 365 design rates, groundwater observations and trial pit logs that make a SuDS strategy credible.
• Prepare a proportionate sampling plan and WAC Testing for any soils or demolition arisings so reuse and disposal routes are lawful and cost‑controlled.
• Where older structures are retained or stripped, add Asbestos Surveys to locate ACMs and sequence safe removal; for coalfield locations consider a screening‑level Coal Mining Risk Assessment.
• Align drawings, statements and calculations so drainage, ecology and construction mitigation tell one consistent story in your submission.
How EnviroSolution helps
We deliver fast surveys, accredited lab testing and concise reporting that joins the dots—turning risk into clear design choices and planning‑ready evidence. If you need energy compliance for new homes or conversions, our SAP Calculations integrate with the broader pack so Building Control sign‑off is straightforward.


